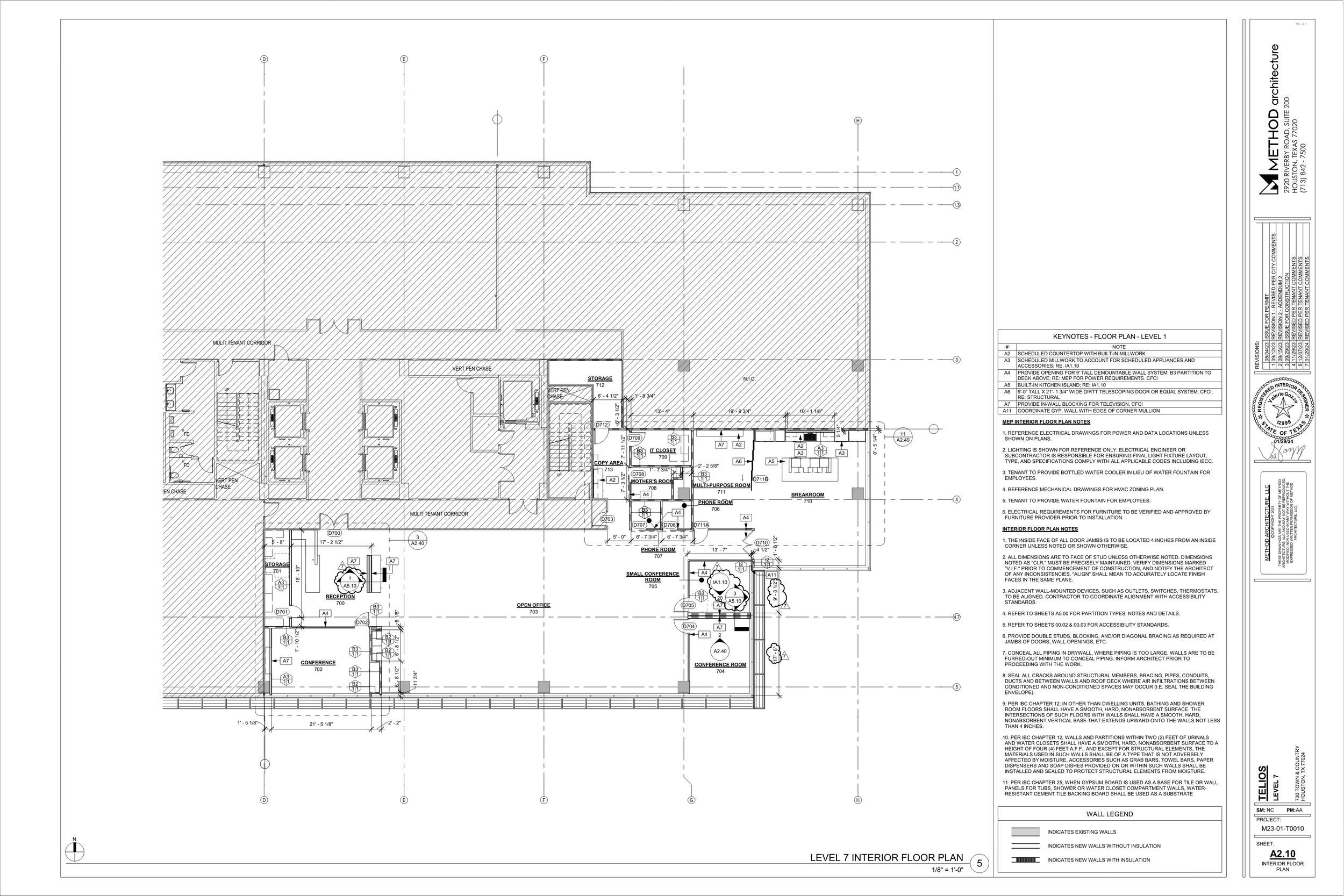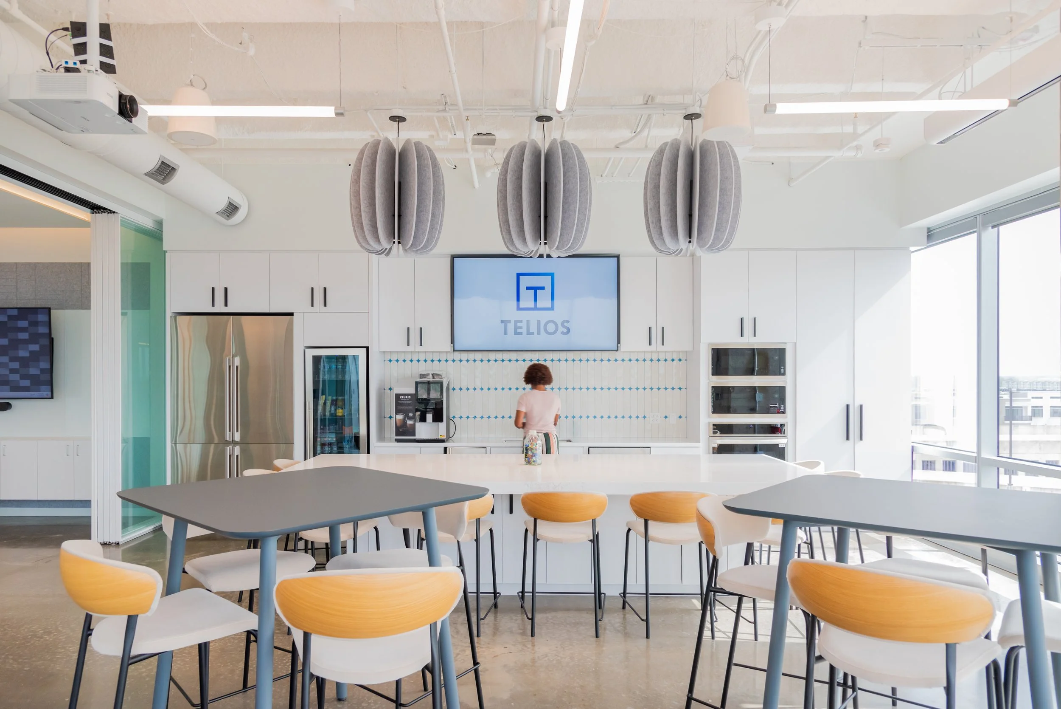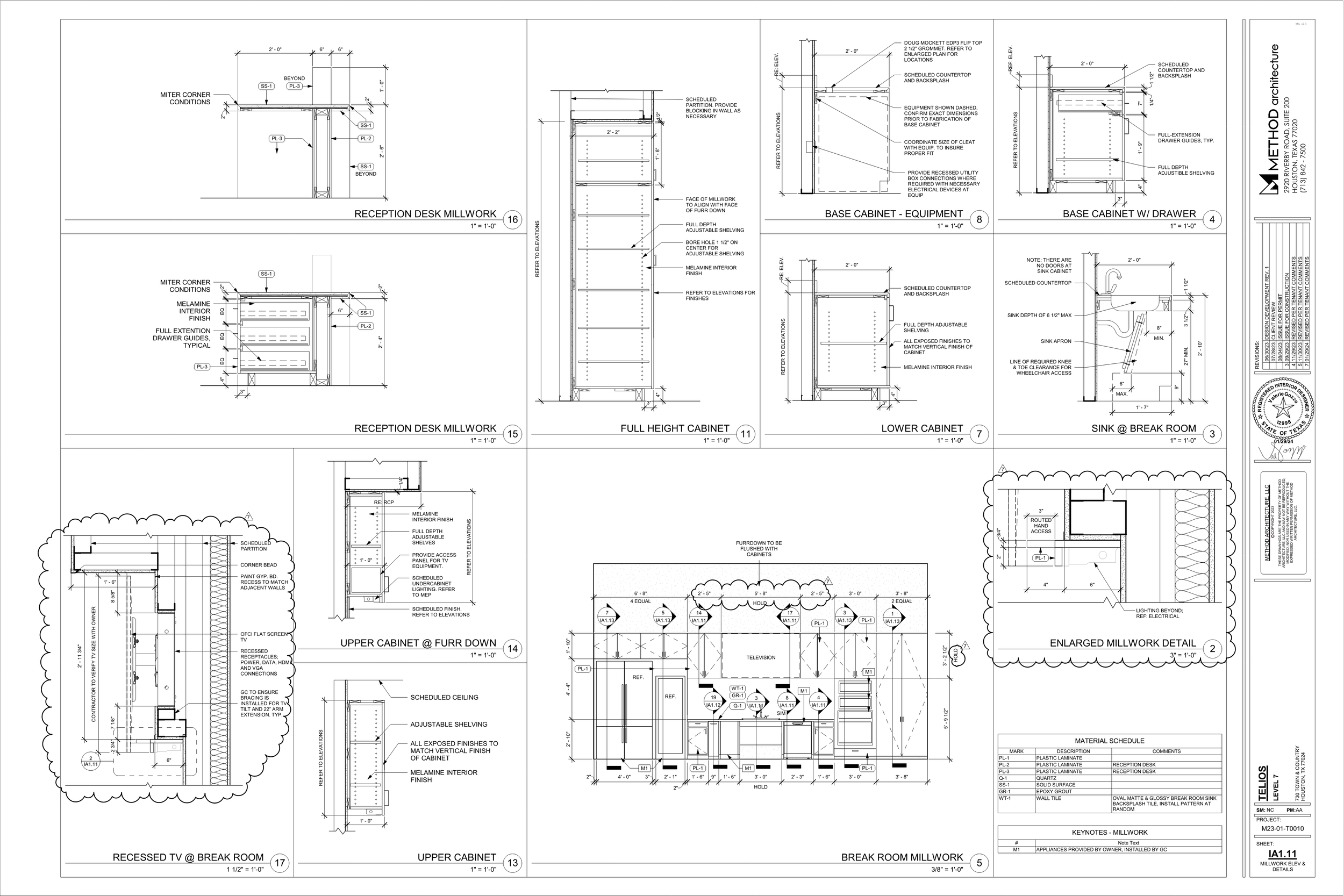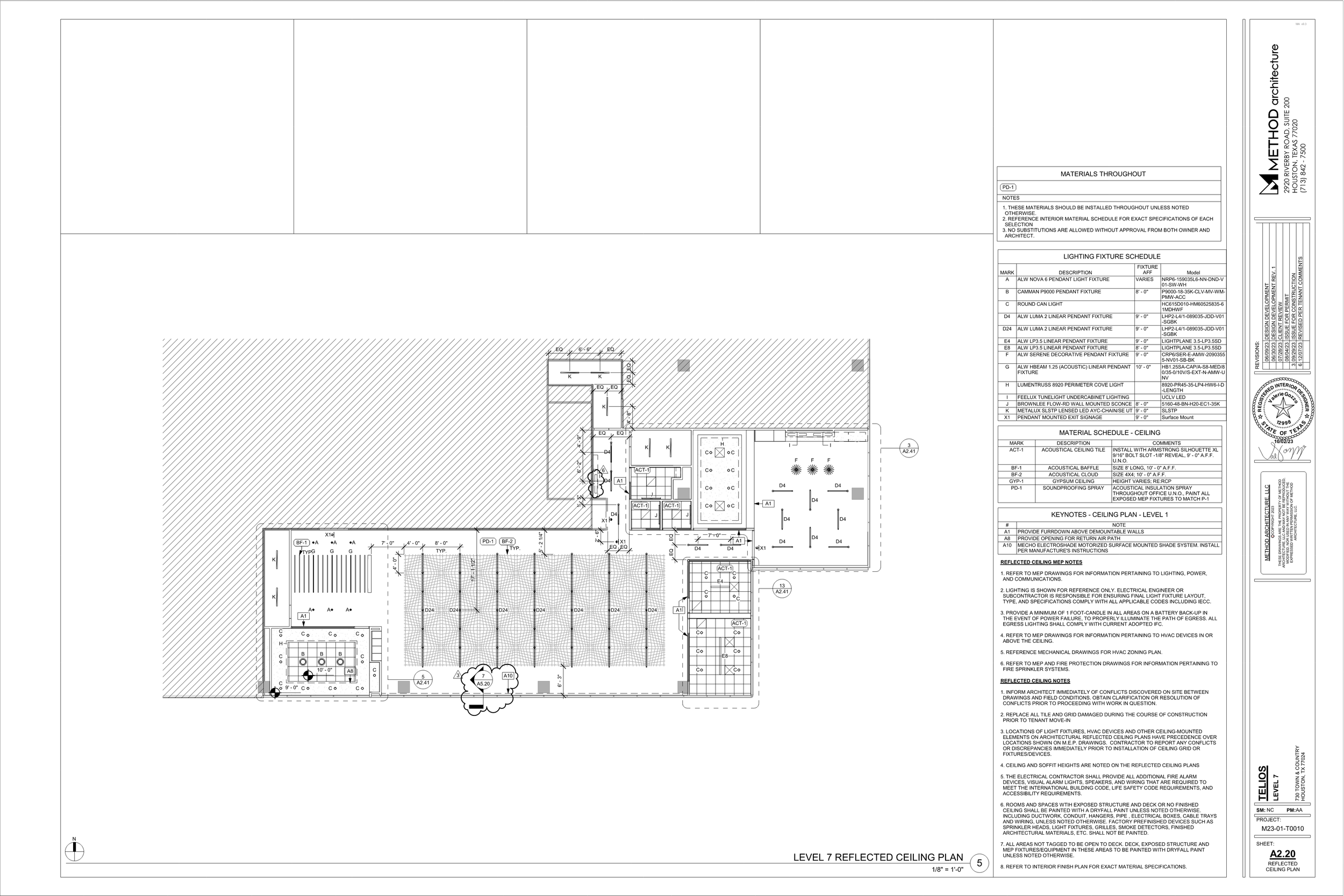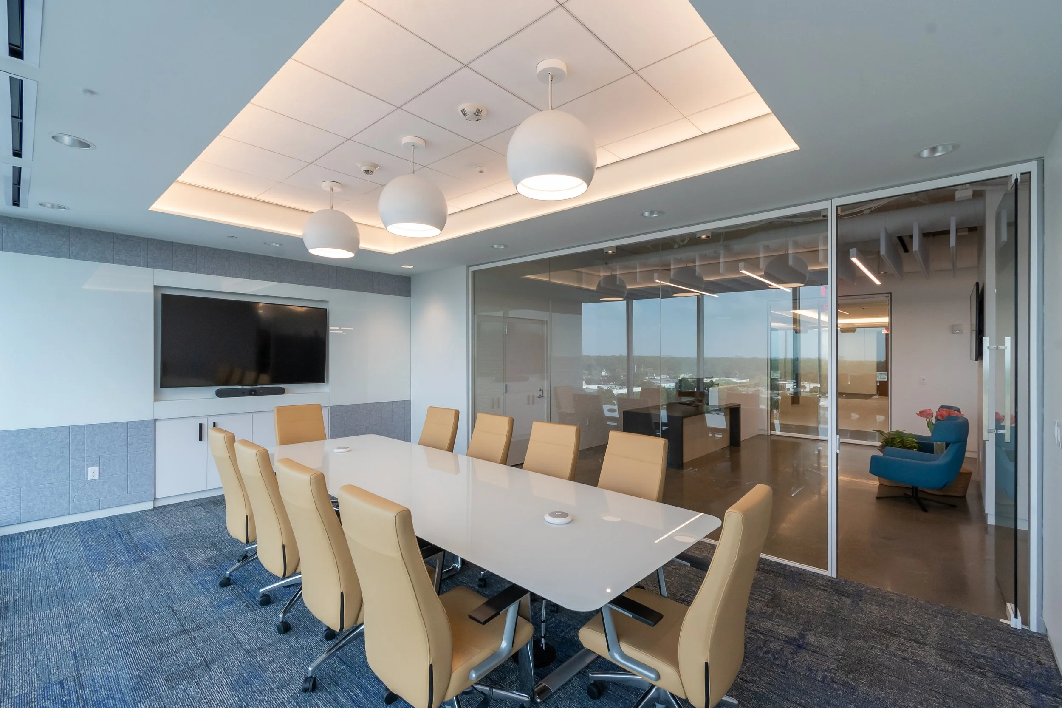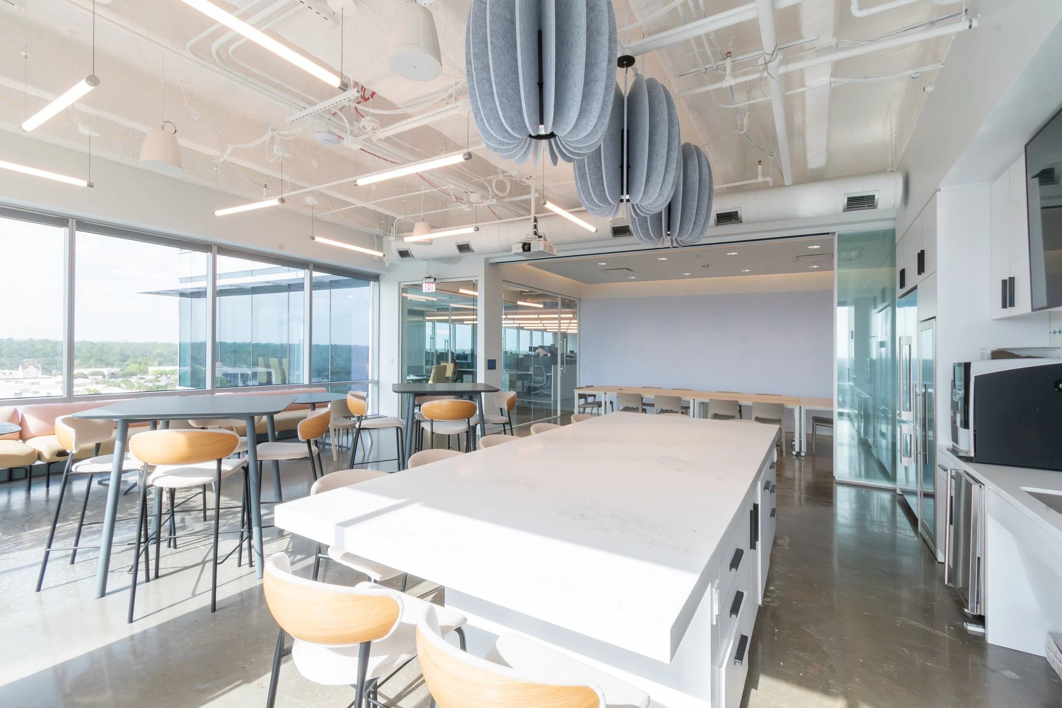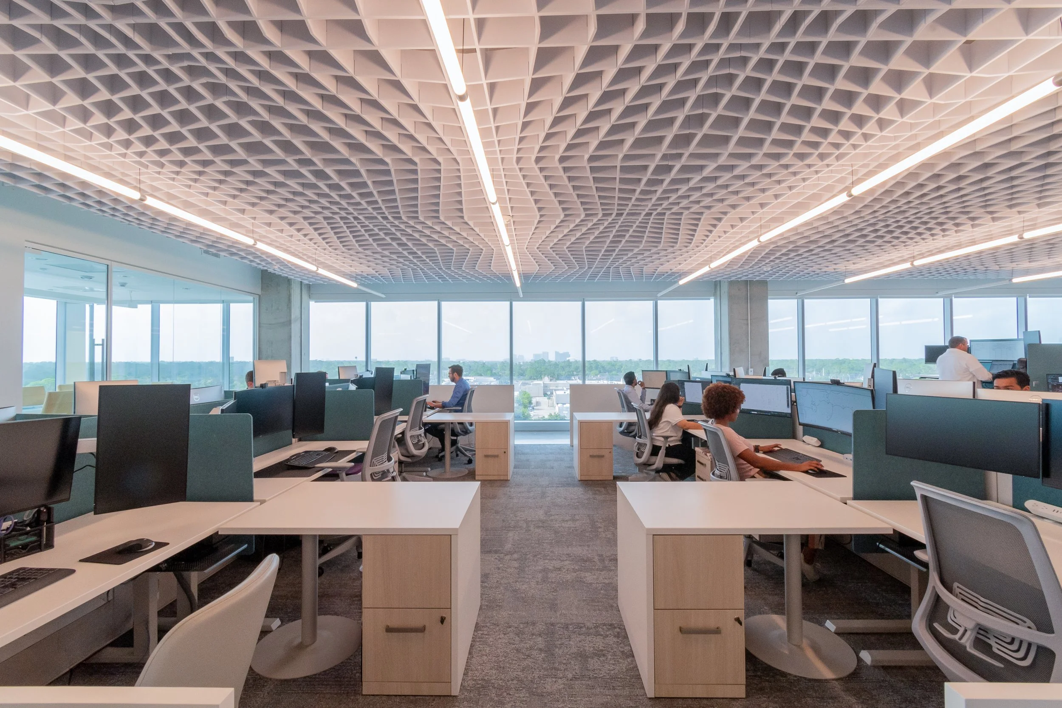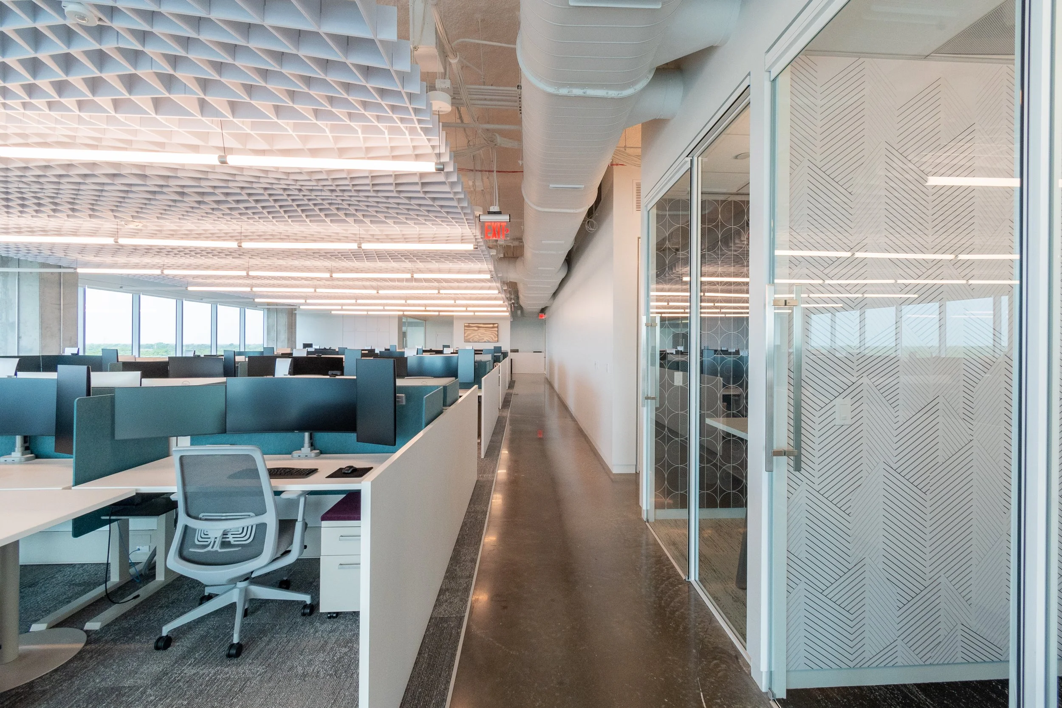TELIOS
Corporate
2024
Open Office Area
Open Office Area
Houston, TX
Teilos was a new corporate interiors project for an MEP engineering firm. They wanted to move their Houston office to a new multi-story building in the Memorial Area. Teilos desired a clean, modern design with fun pops of patterns and colors. They wanted the space to also function as a classroom. As MEP engineers, they chose HVAC equipment that was easy to access for teaching interns. The breakroom and training room are divided by a 9-foot tall glass telescoping wall that can open to connect the two spaces for larger company gatherings.
Design Team: Architect - Method Architecture, MEP Engineer - Telios, Strucutral Egineer - Thorton Tomesetti, General Contractor - Harvey-Cleary Builders
Breakroom Elevations and Details
Conference Room
Breakroom
Breakroom and Training Room
Floor Plan
Reflected Ceiling Plan
