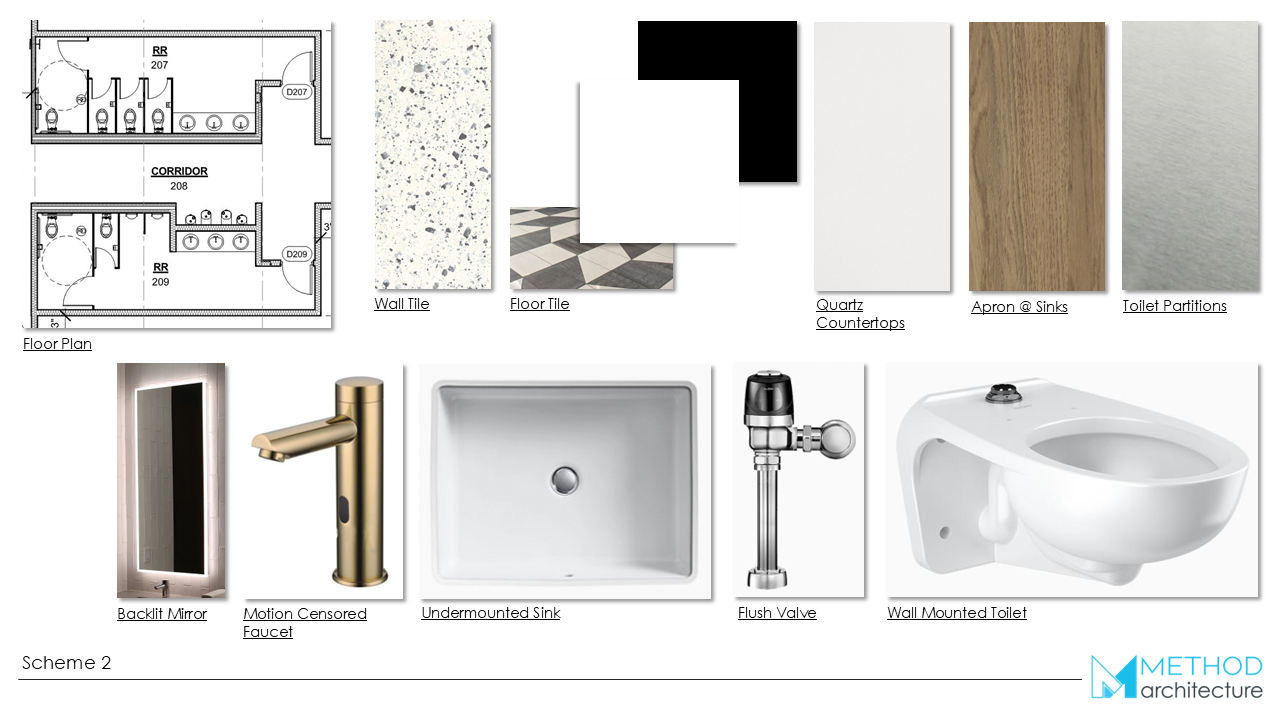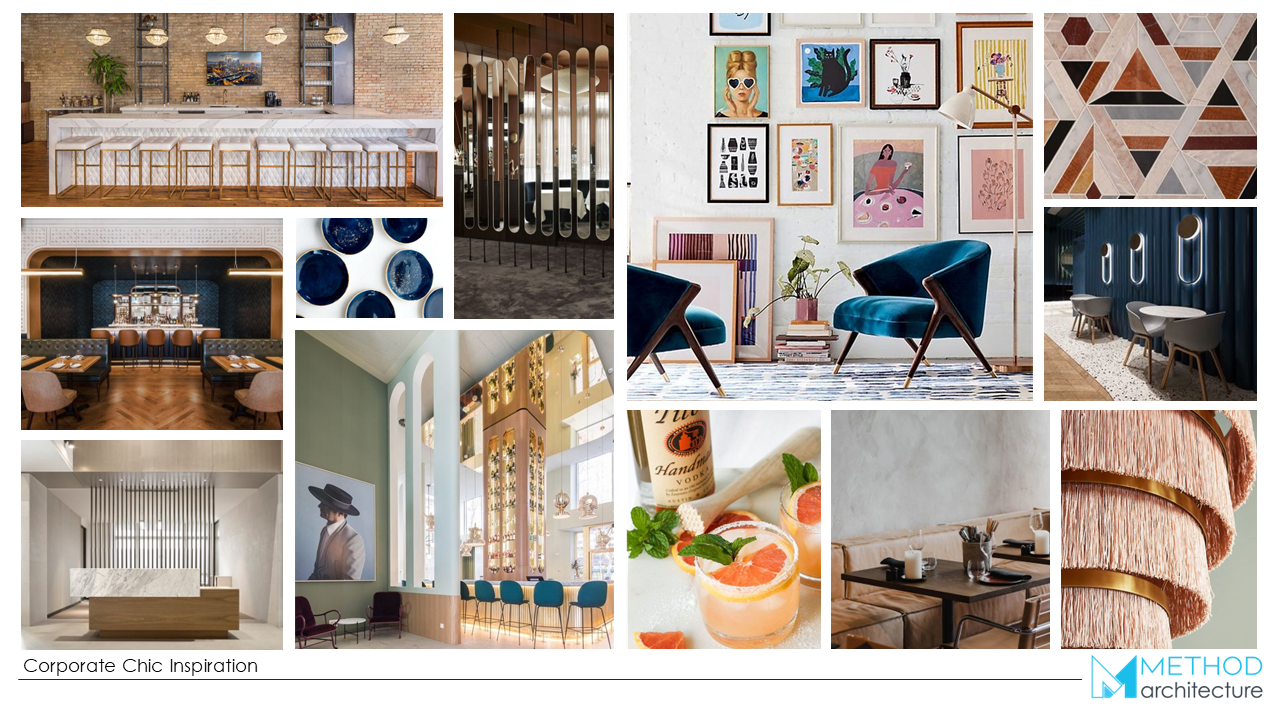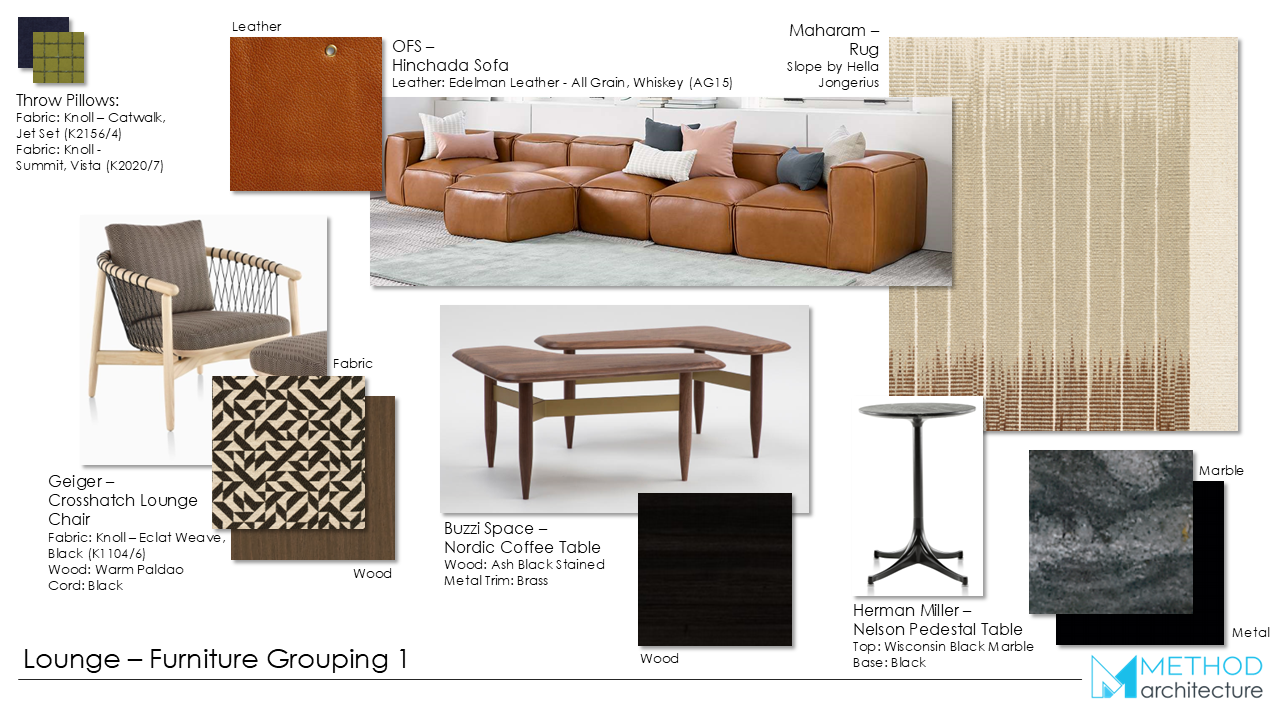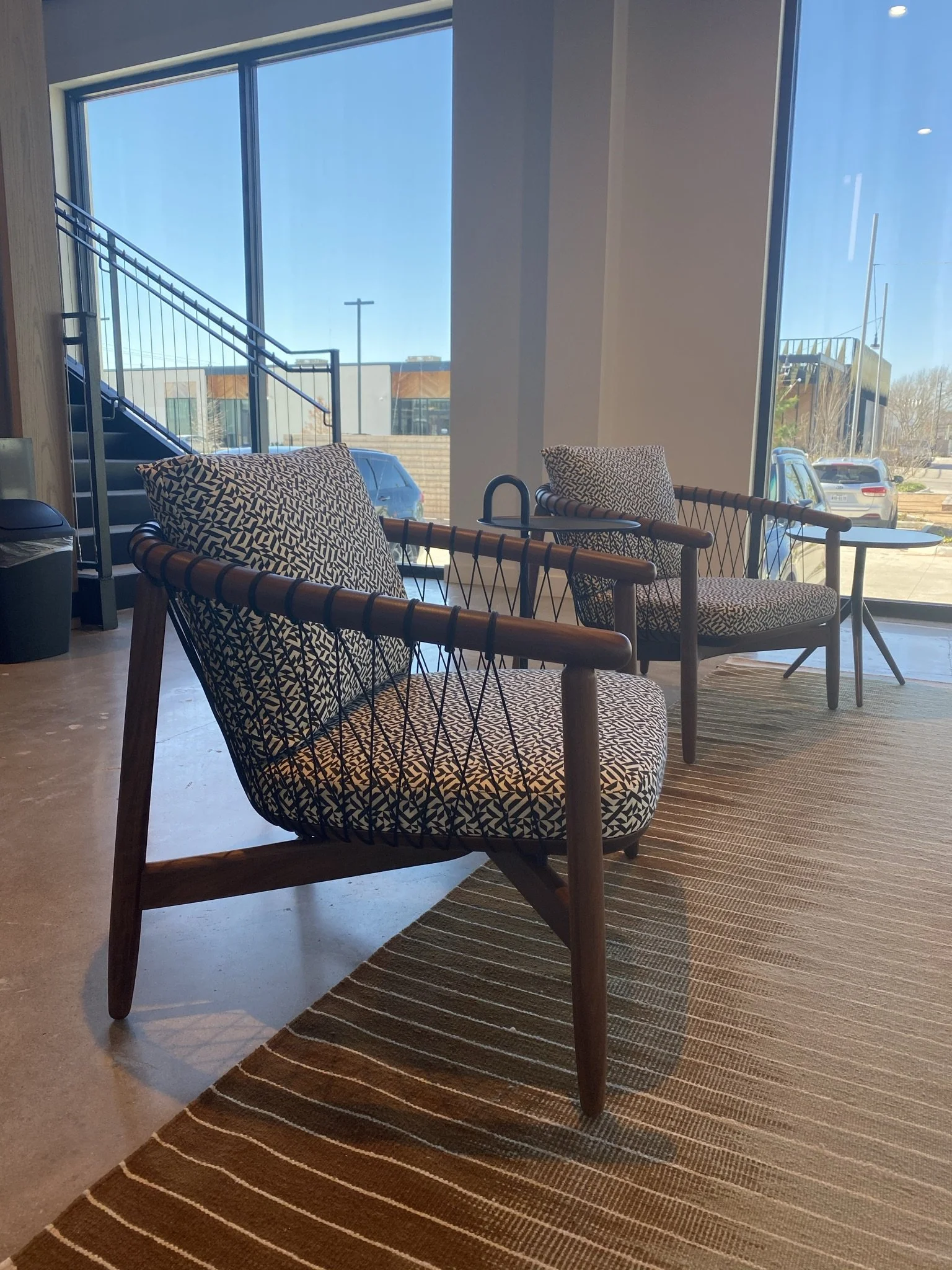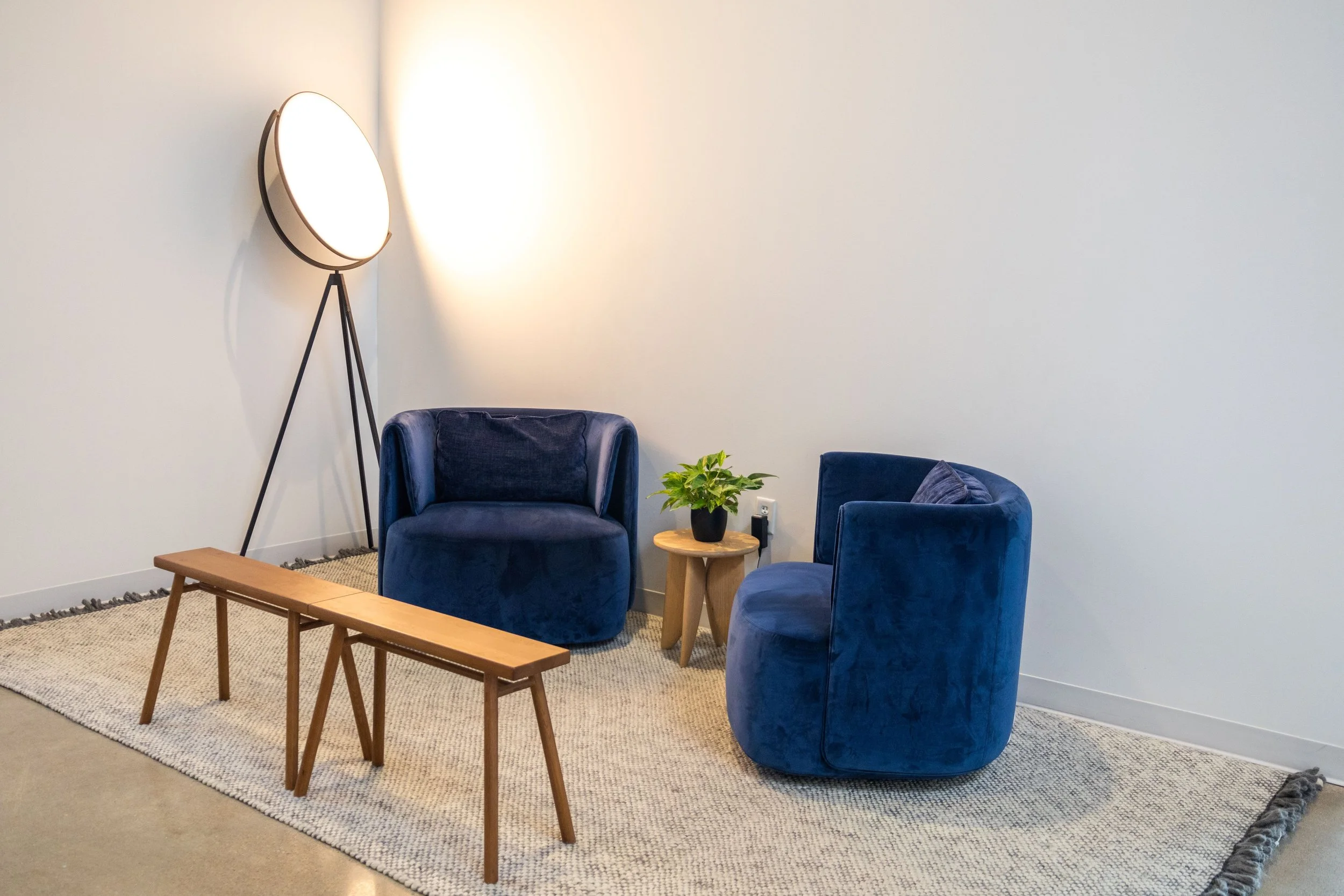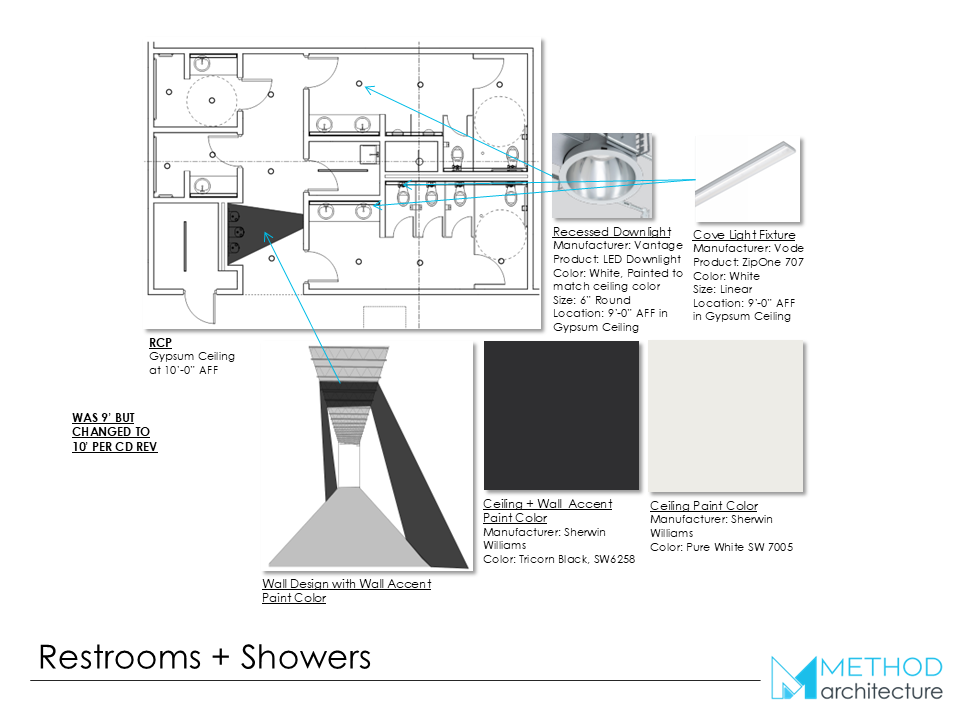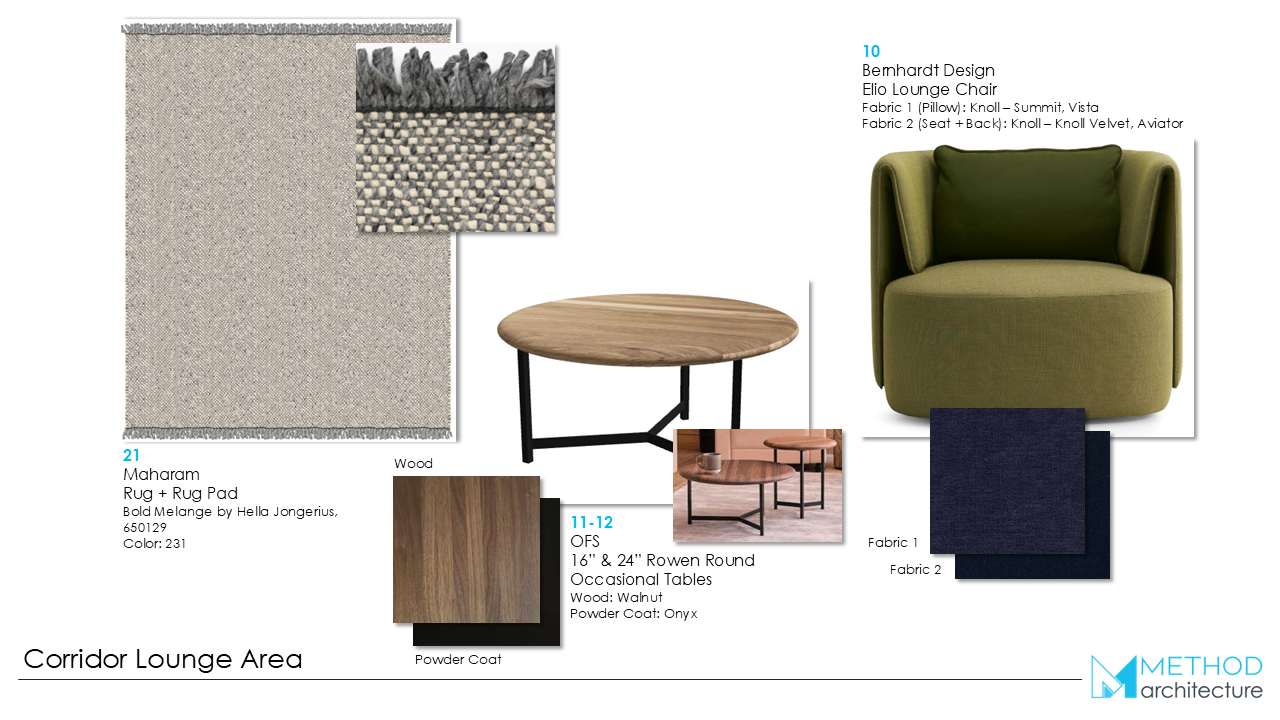MKT BUILDING 3
Houston, TX
Mixed Use
2021
Lobby Sitting Area
Shared Conference Room
Houston, TX
Lobby Mood Board
MKT, a thoughtfully designed mixed-use development, features a shared lobby and bar area that serves as a central hub for tenants across its five-building complex. The developers envisioned this space as a welcoming environment to encourage interaction and networking amongst tenants. To enhance this experience, we incorporated comfortable seating areas that invite people to relax, mingle, and collaborate, fostering a sense of community and connection within the vibrant atmosphere of the MKT complex.
Design Team: Architect - Method Architecture, General Contractor - Harvey-Cleary Builders, Furniture Dealer - WRG Texas
Lobby Sitting Area
Bar Area
Common Restroom
Concept Restroom Materials
Concept Lobby Furniture & Materials
Up Close Lobby Chair
Concept Lobby Furniture & Materials
slides from client design presentationMKT BUILDING 4
Mixed Use
2021
Houston, TX
Designing the sitting areas for Building 4 of MKT involved applying many of the same principles established in the sitting areas of Building 3. The shared corridor in Building 4 featured a few spacious open areas that were identified as ideal for tenant sitting areas. Drawing inspiration from the successful concepts implemented in Building 3, we developed two intimate gathering spaces where tenants can comfortably enjoy their lunch or conduct brief calls and meetings outside their offices. These areas are designed to foster a sense of community while offering convenience and comfort.
Design Team: Architect - Method Architecture, General Contractor - Harvey-Clearly Builders, Furniture Dealer - WRG Texas
Shared Lobby Area
Common Sitting Area
Concept Lobby Area Design - slide from client design presentation
Concept Shared Restroom Design - slide from client design presentation
Concept Lobby Area Design - slide from client design presentation
Concept Common Sitting Area Design - slide from client design presentation
