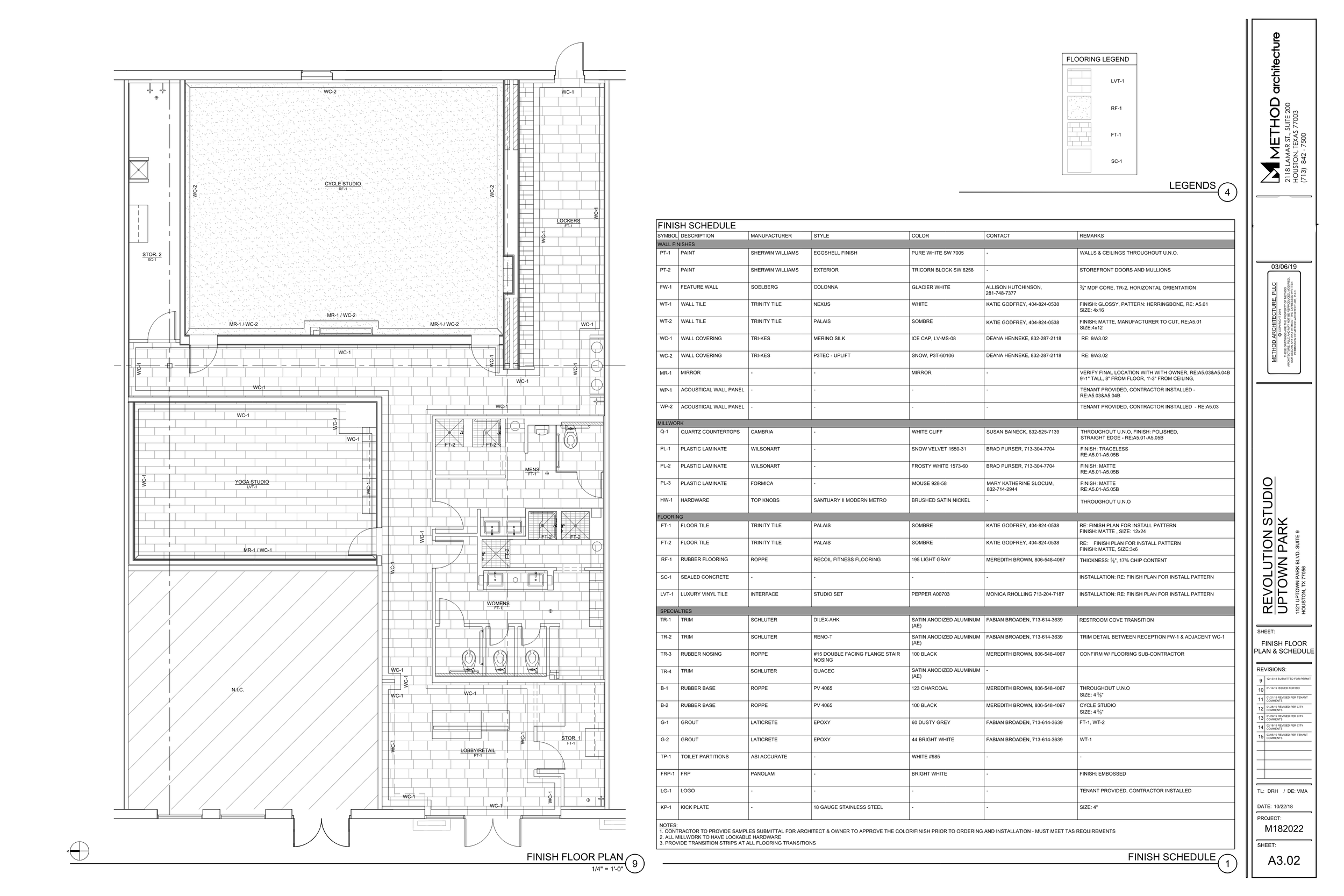REVOLUTION STUDIOS
Retail/Sports
2018
Construction Documents - Reflected Ceiling Plan
Construction Documents - Finish Plan
Houston, TX
The design for Revolution Studios' third cycle and yoga studio aimed to harmonize with the established identity while incorporating distinct elements that reflect the character of this new location.
To effectively accommodate the necessary spaces, the layout includes a designated cycle studio, a dedicated yoga studio, a locker area, a retail space, and restrooms equipped with showers.
Special attention had to be paid to the restrooms to ensure they met ADA accessibility standards, featuring at least one accessible restroom and shower stall.
Noise control was another key factor in our design process. Collaborating closely with an acoustical engineer, we implemented measures to prevent sound leakage from the studios, ensuring a seamless and comfortable environment while avoiding disturbances to neighboring suites.
Overall, the design balances continuity and uniqueness, creating a welcoming and functional space for clients at Revolution Studios.
Design Team: Architect - Method Architecture, MEP Engineer - KCI Technologies
Construction Documents - Floor Plan
Construction Documents - Wall Sections
Construction Documents - Restroom Details & Elevations
Construction Documents - Millwork Elevations
Construction Documents - Reception Desk Millwork Details and FF&E Restroom Plan
LEDGE LOUNGER
Retail
2020
Retail Showroom
Katy, TX
Ledge Lounger wanted to relocate their headquarters and manufacturing facility, transforming the new space into a tailored environment that met all their needs despite the constraints of a tighter budget. Collaborating closely with the landlord, we utilized the tenant improvement allowance to create a design that aligned with Ledge Loungers' vision.
The project encompasses a 15,000 square foot office area, providing ample room for staff while fostering collaboration and productivity. Additionally, a 5,000 square foot showroom was developed to showcase their innovative products, enhancing customer experience and engagement. Finally, a dedicated 5,000 square foot seamstress area was included to streamline production processes.
Ultimately, what started as a focused renovation led to Ledge Lounger expanding their footprint to occupy the entire building, illustrating the brand's growth and commitment to excellence.
Design Team: Architect - Method Architecture, Structural Engineer - Aestimo, Inc., General Contractor - O.S. Interior Systems, Inc.
Breakroom
Breakroom
Training Room
Large Conference Room
Seamstress Room
Open Office Area













