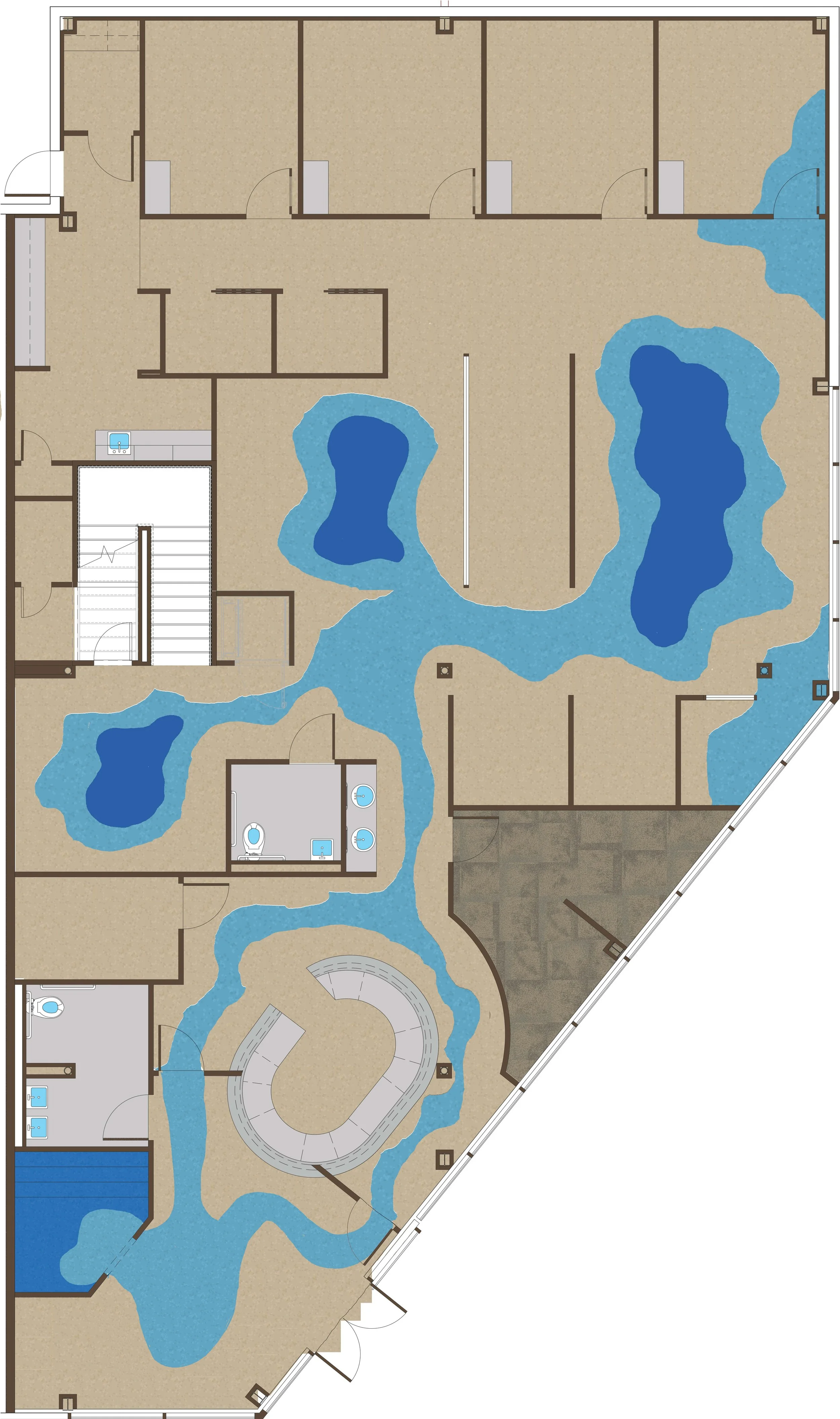GRAND PARKWAY PEDIATRIC DENTAL
Healthcare
2018
The Little Mermaid Exam Room
Finding Nemo Exam Room
Lobby
Richmond, TX
The Grand Parkway Pediatric Dental Clinic project was a unique opportunity to merge creativity with functionality in a healthcare setting. Spanning approximately 5,000 square feet, the clinic includes a welcoming lobby and waiting room, as well as private exam rooms designed for comfort and efficiency. The second floor houses dedicated spaces for staff, ensuring a seamless workflow.
Collaborating closely with the practicing doctor, we aimed to manifest his vision of an underwater experience without submerging the actual practice. This vision inspired various design elements that evoke a sense of the ocean. The surfboard exam tables provide a playful touch, while the 3D wall murals create an immersive environment. Additionally, we incorporated depictions of beloved ocean creatures throughout the space, enhancing the overall theme. This project truly exemplifies how thoughtful design can transform a pediatric dental office into an engaging and enjoyable atmosphere for children and parents alike.
Design Team: Architect - Method Architecture, General Contractor - J.A. Greene Construction, MEP Engineer - T & D Engineers, Specialty Dental Supplies - Patteron Dental, Custom Fabricators - Worlds of WOW
Open Exam Area
Open Exam Area
Lobby
Iterations of floorpattern. The inspiration was a coral reef and the beach. The curved cuts in sheet rubber came in too high so we value engineered to a LVT plank layout.
Brushing Station









