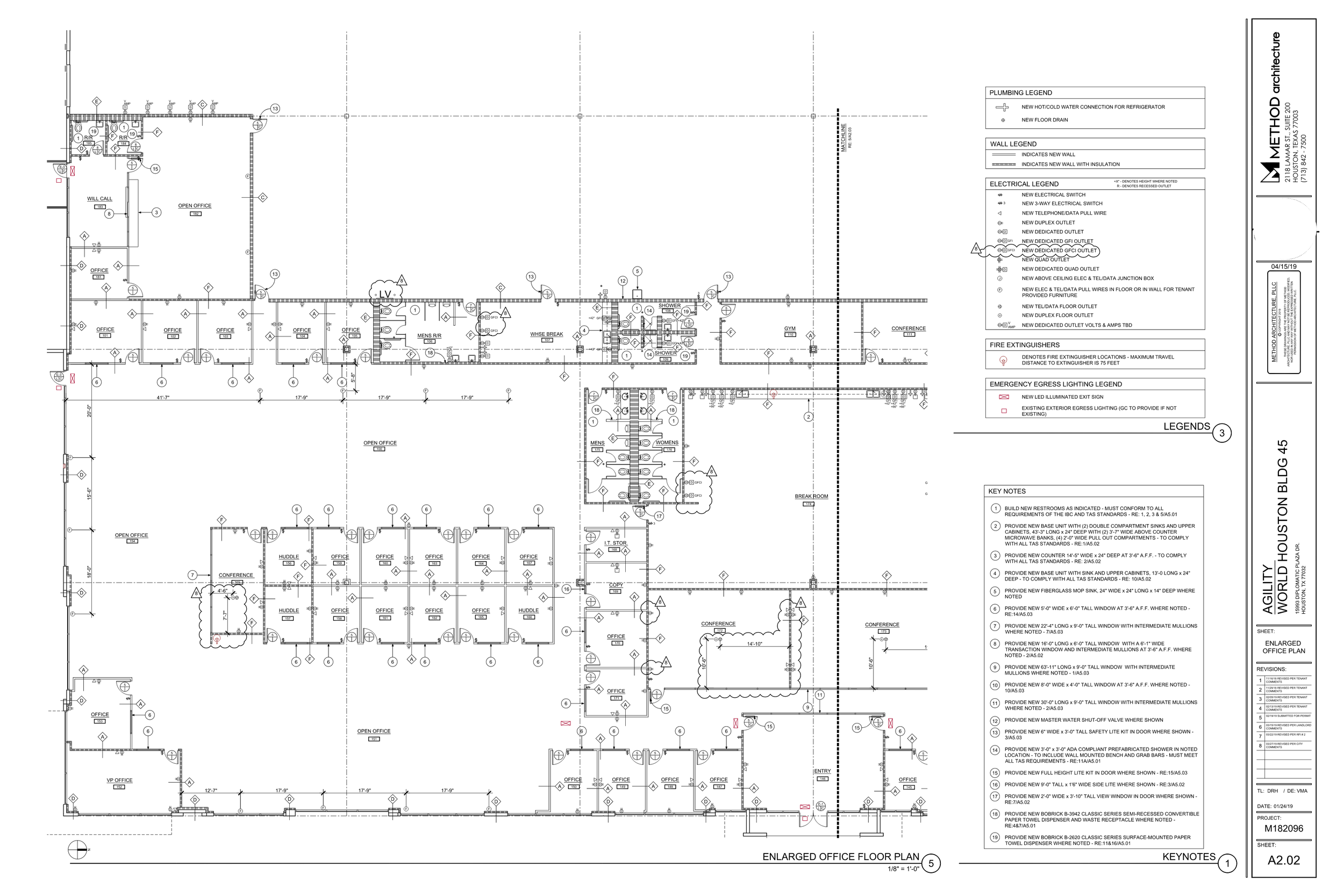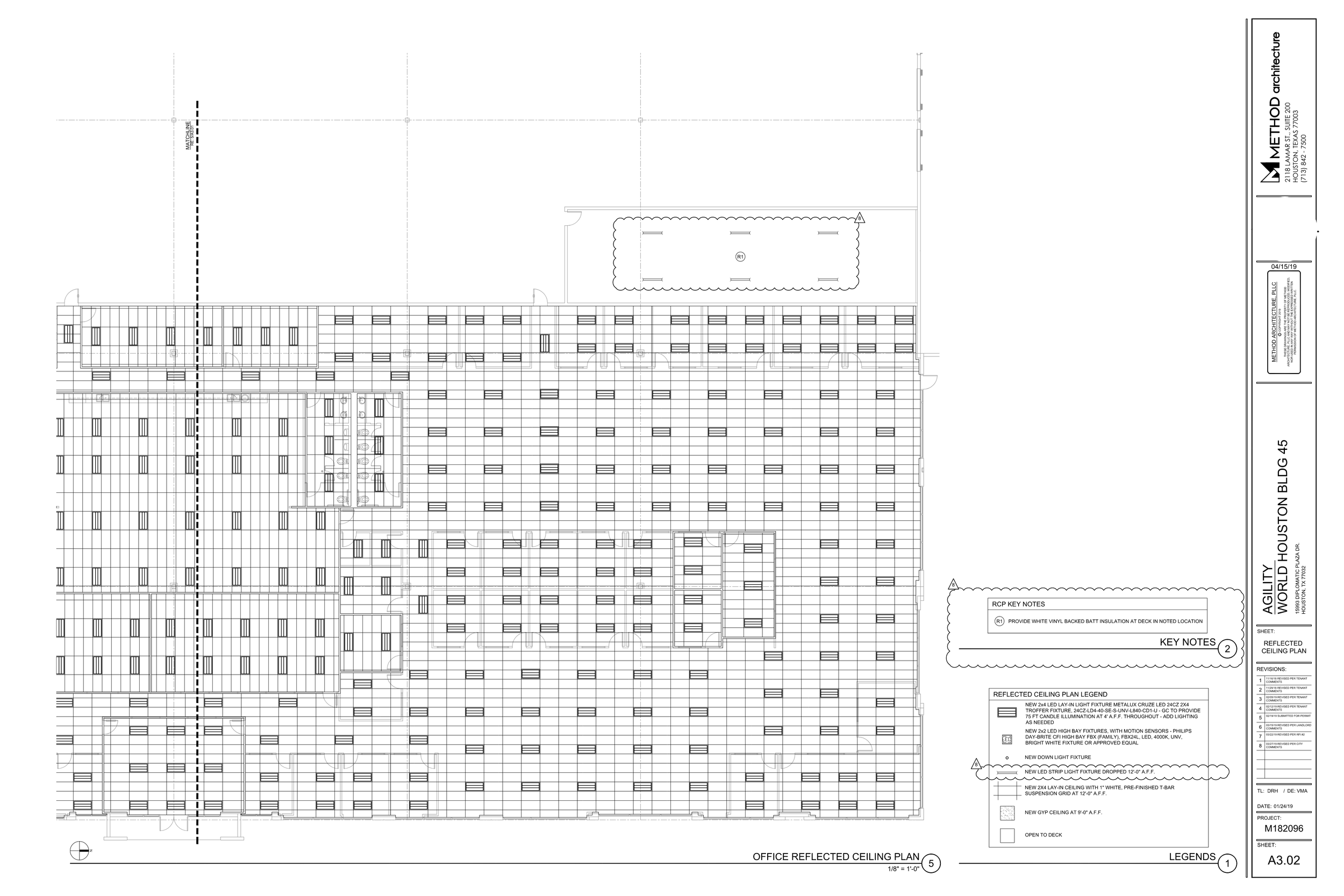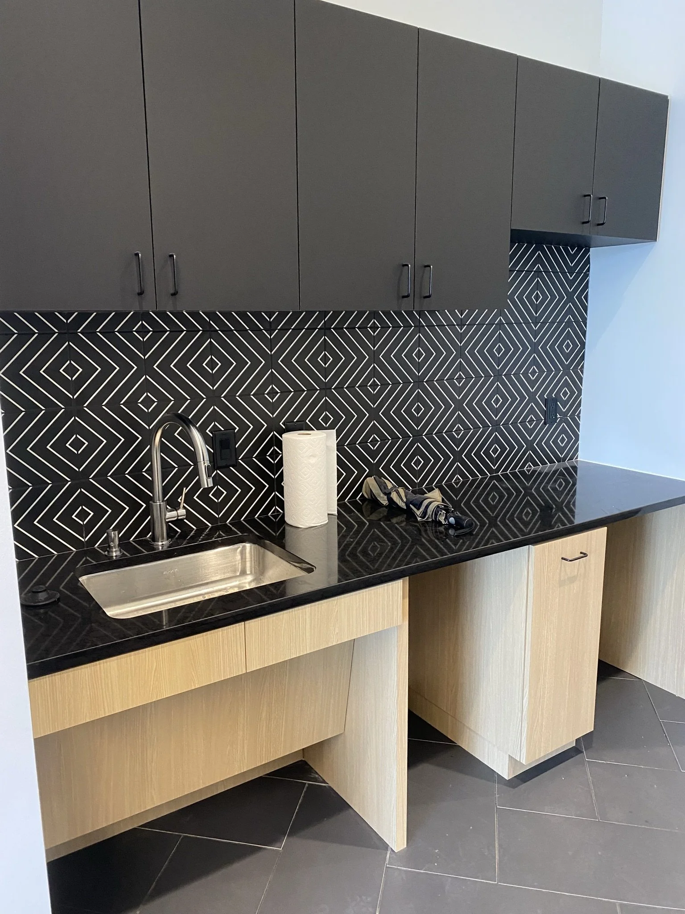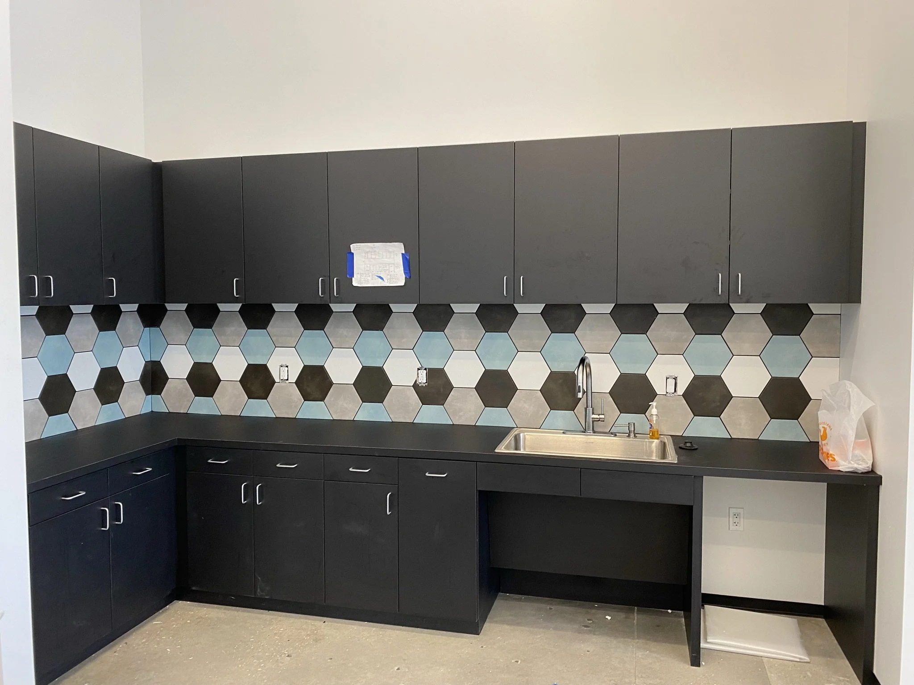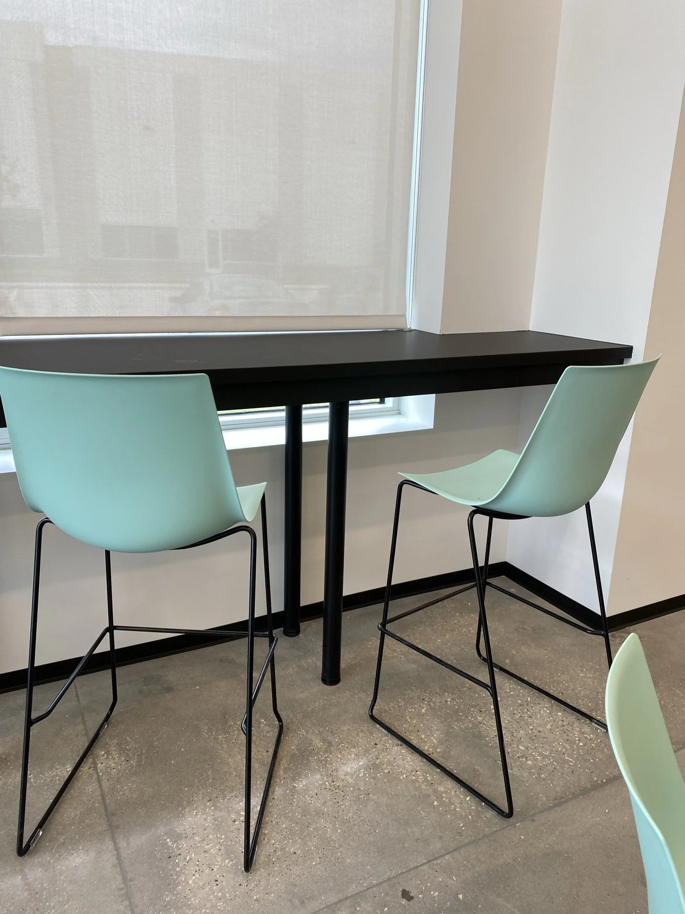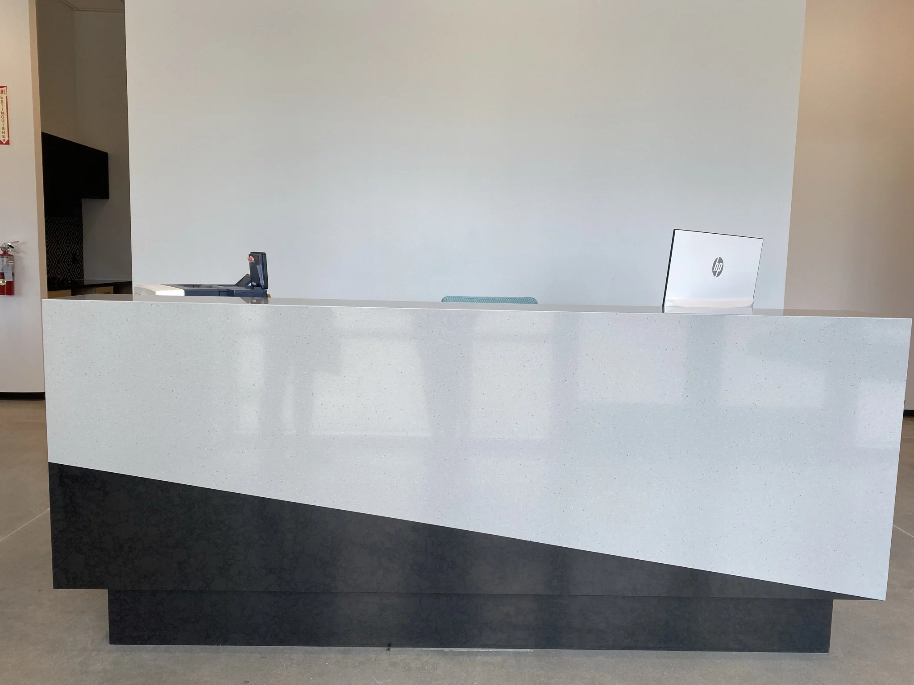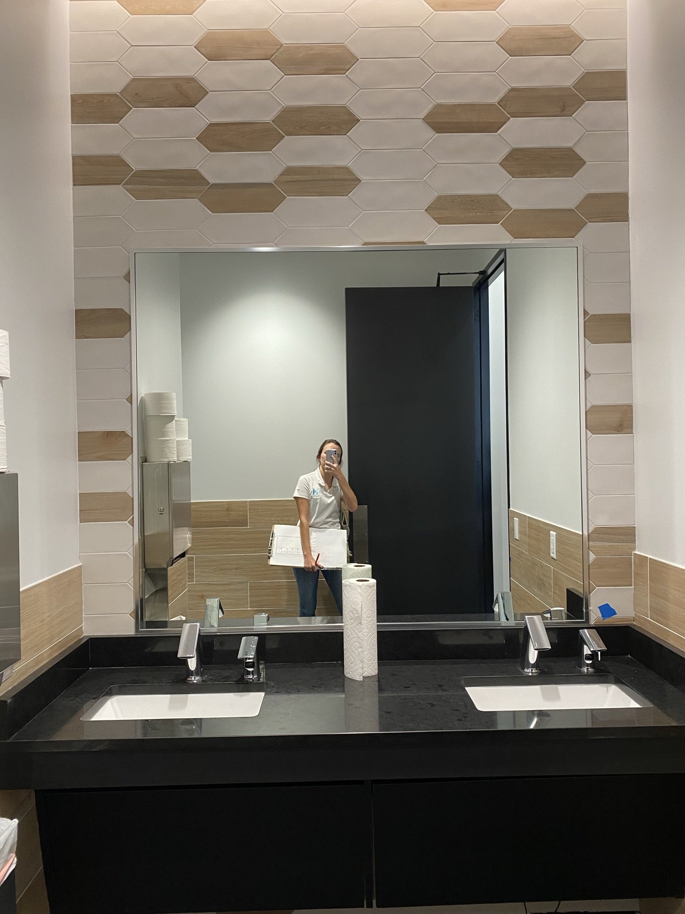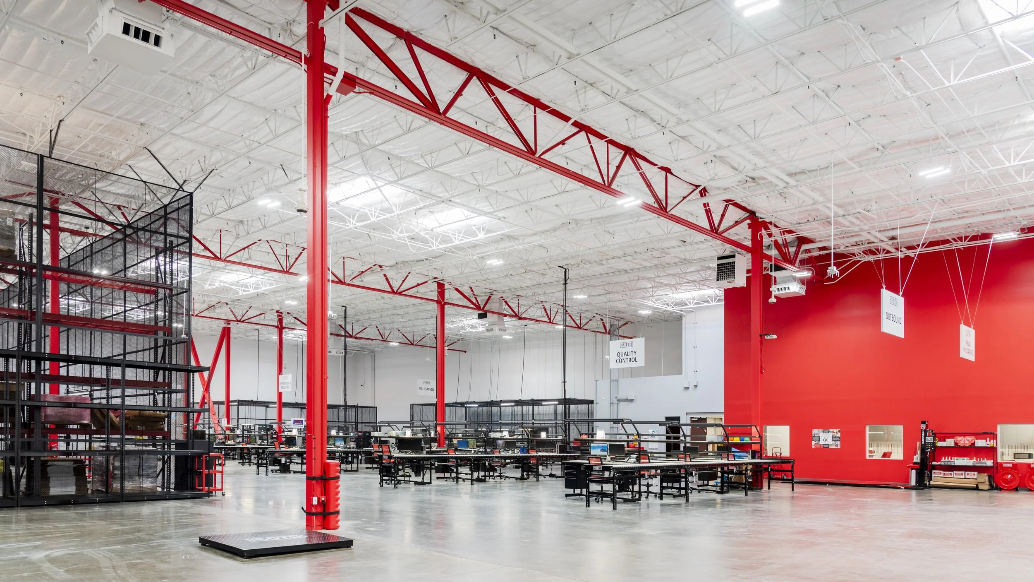AGILITY
Industrial
2018
Houston, TX
Agility, a logistic company located near IAH airport in Houston, TX, embarked on an impressive development project. Collaborating with a developer and landlord, they wanted to construct two custom warehouses, one spanning 160,000 square feet and the second, 86,000 square feet. One of the warehouses features a dedicated 35,000 square foot office space. The need for TSA certification was crucial for enhanced security, and the project incorporated high pile storage capabilities.
Following the successful acquisition of permits by the ground-up construction team, the project transitioned to the interiors team. Our primary focus was to meet the specific office requirements outlined by the client. This project marked a significant milestone in my career, as it represents one of the first major construction documents sets I created with minimal oversight, showcasing my ability to navigate complex project demands effectively.
Design Team: Architect - Method Architecture, General Contractor - Rosenberger Construction, Developer/Owner - EastGroup Properties
BLDG 45 Construction Documents - Enlarged Floor Plan
BLDG 45 Construction Documents - Reflected Ceiling Plan
BLDG 43 Construction Documents - Overall Floor Plan
BLDG 45 Construction Documents - Overall Floor Plan
BLDG 45 Construction Documents - Enlarged Floor Plan
BLDG 45 Construction Documents - Reflected Ceiling Plan
BLDG 43 Construction Documents - Enlarged Office Floor Plan
SUPREME PET SUPPLY
Industrial
2020
Office Breakroom - during punch walk
Office Restroom - during punch walk
Houston, TX
Design Team: Architect - Method Architecture, General Contractor - Corvus Construction Company, Structural Engineer - Aestimo, Inc., Fire Protection Engineer - Cope Engineering
Supreme Pet Supply wanted to relocate their headquarters, marking a significant step in their growth as a pet supply distributor. The choice of a new warehouse shell building provided a blank canvas for a thoughtfully designed corporate office, which would serve as a hub for their operations.
Key requirements included specialized cooler and freezer storage to accommodate specific product needs, high-pile storage within a climate-controlled environment, and spacious facilities for warehouse staff, including a large breakroom and locker room. Collaborating closely with the clients, who possessed a keen sense of design, we aimed to create a workspace that was not only functional but also aesthetically appealing.
This project allowed us to harness both our creative and technical expertise. From crafting custom carpet designs in the office spaces to ensuring proper insulation for the slab of the sizable cooler and freezer, every detail was meticulously considered. The final result was a clean, modern work environment that reflected the vision and values of Supreme Pet Supply, blending practicality with cutting-edge design.
Warehouse Breakroom - during punch walk
Reception Desk - during punch walk
Executive Offices and Conference Room Carpet Design Iterations
We worked with the carpet manufacturer to come up with a few options of carpet patterns using a variety of different colors that went with the companies branding for their executive offices and conference room. We started with keeping it neutral and quickly decided on adding in some blue. The client liked the larger X pattern but wanted to lighten the overall design up. We landed on the third iteration which had the perfect distribution of colors the client was looking for.
Warehouse Breakroom - during punch walk
SMITH & ASSOCIATES
Industrial
2021
Warehouse
Warehouse
Houston, TX
Smith & Associates undertook a relocation of part of their operations to a separate warehouse facility. The existing office area received a minor facelift, aligning it more closely with their branding. The warehouse itself was fully conditioned, and high pile storage was added to enhance functionality.
A distinctive aspect of this project was the client's desire to integrate their brand colors into the warehouse design. To achieve this, we painted the columns and roof structure in a vibrant red. This simple design element effectively makes the warehouse stand out, creating a visually impactful workspace that reflects the company's identity.
Design Team: Architect - Method Architecture, Structural Engineer - Aestimo, Inc., Fire Protection Engineer - Cope Engineering, General Contractor - Corvus Construction Company
Breakroom Area - Barcode Backsplash
Reception Area
Staff Locker Room
Warehouse
Warehouse
